Room to Grow
Plans for Every Lifestyle
One Park has a wide variety of floorplans available—sure to suit all preferences. Below is a small selection; please get in touch for additional options.

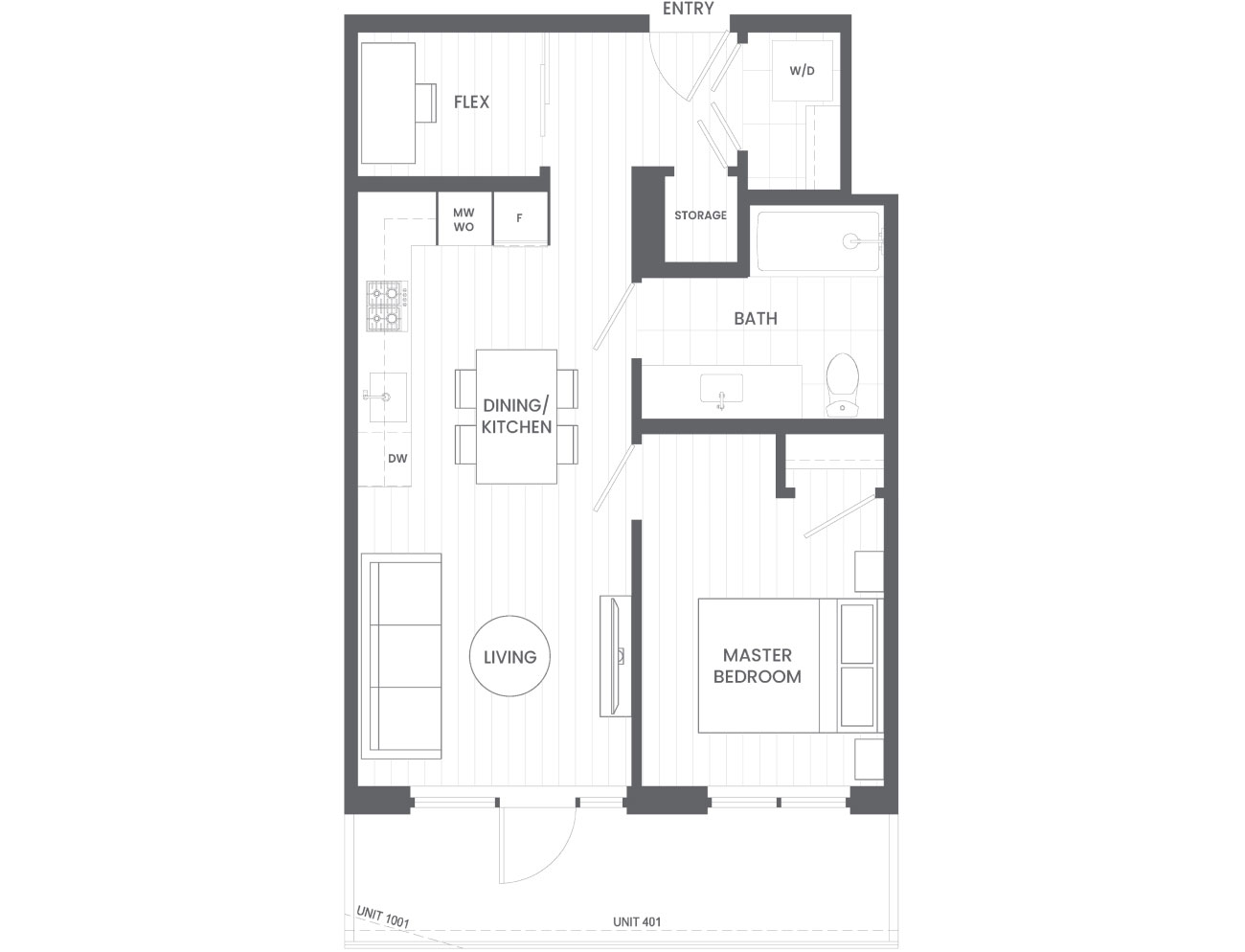
Plan B1
1 Bedroom + 1 Bath + Flex
Tower:
C
Interior:
590 sqft
Exterior:
104–107 sqft
Total Space:
694–697 sqft
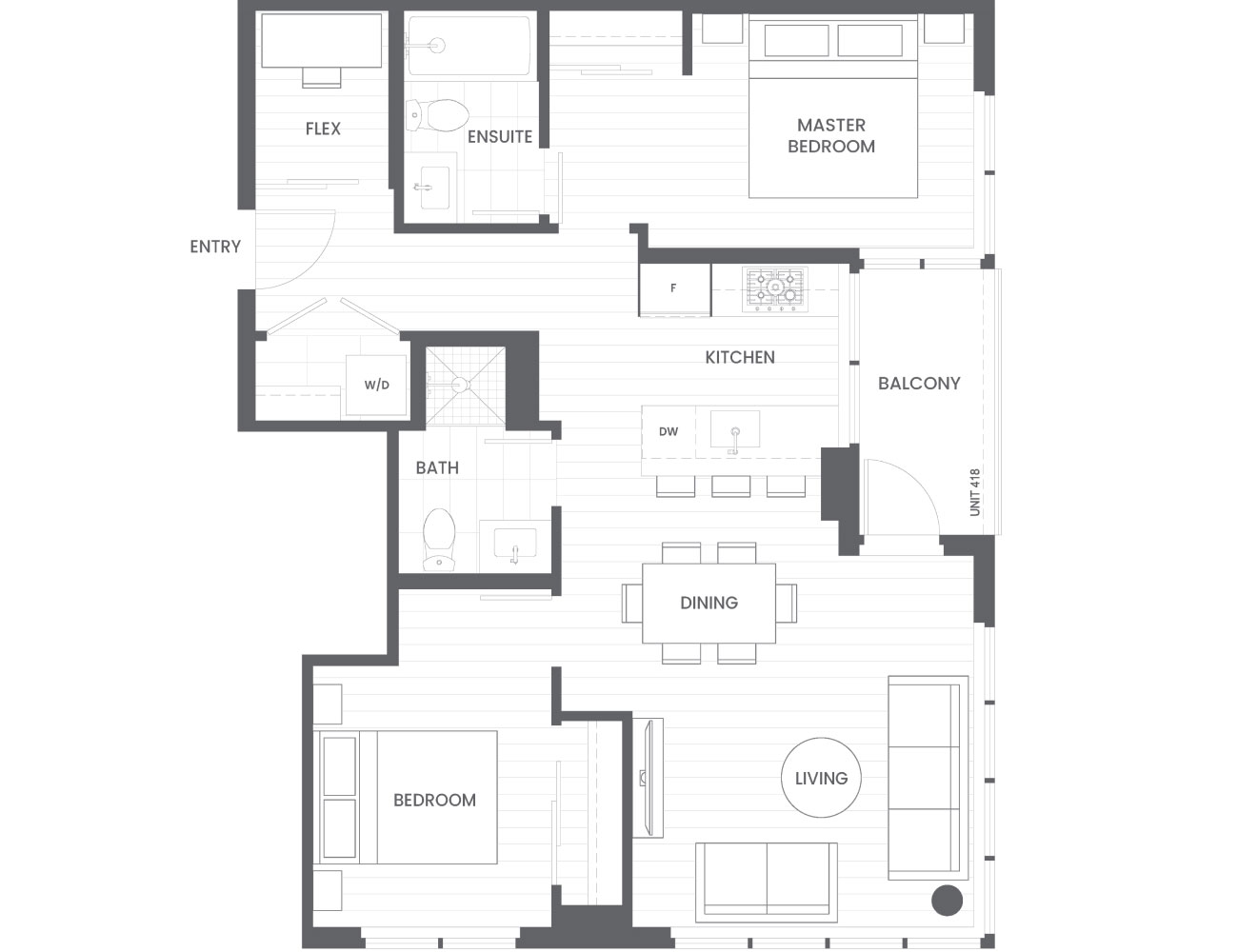
Plan D6
2 Bed + 2 Bath + Flex
Tower:
C
Interior:
878 sqft
Exterior:
53 sqft
Total Space:
931 sqft
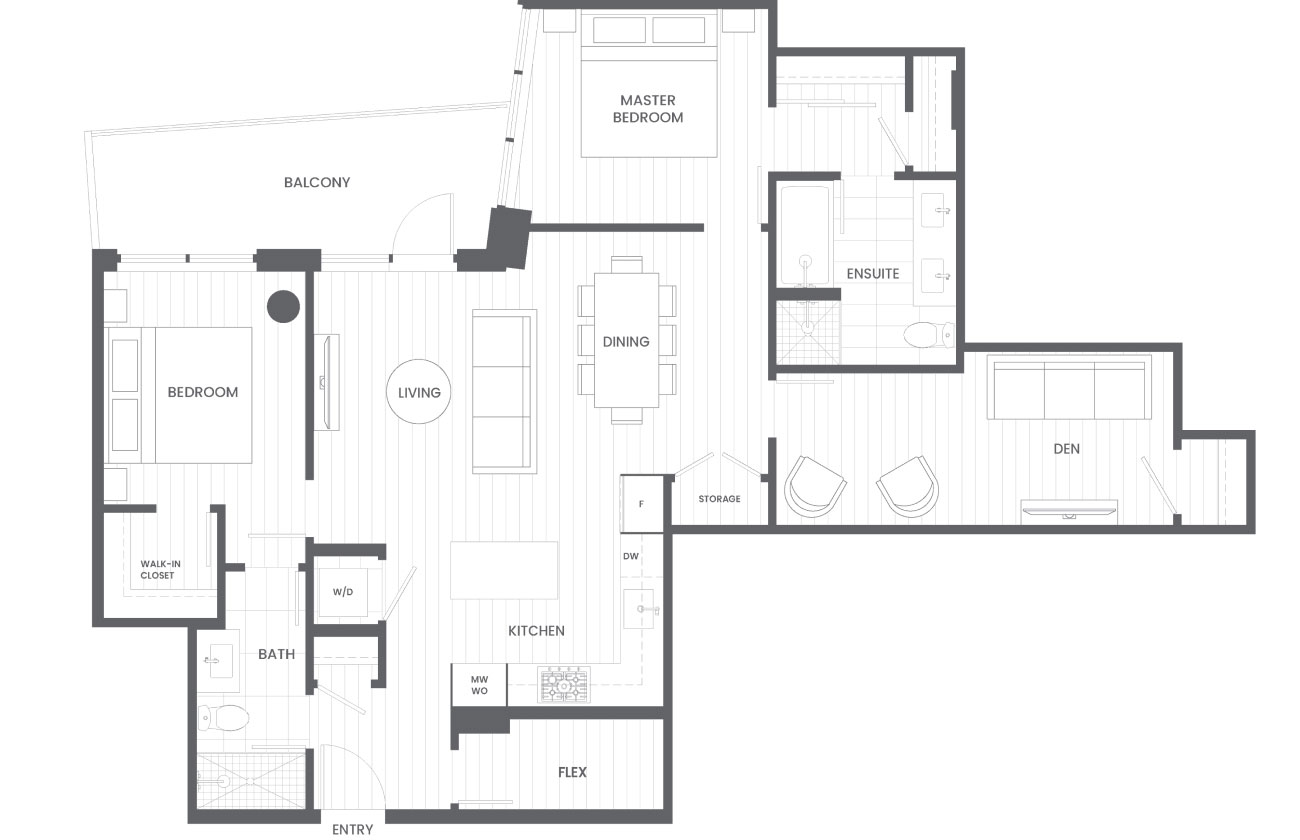
Plan D7
2 Bed + 2 Bath + Den + Flex
Tower:
C
Interior:
1,195 sqft
Exterior:
122 sqft
Total Space:
1,317 sqft
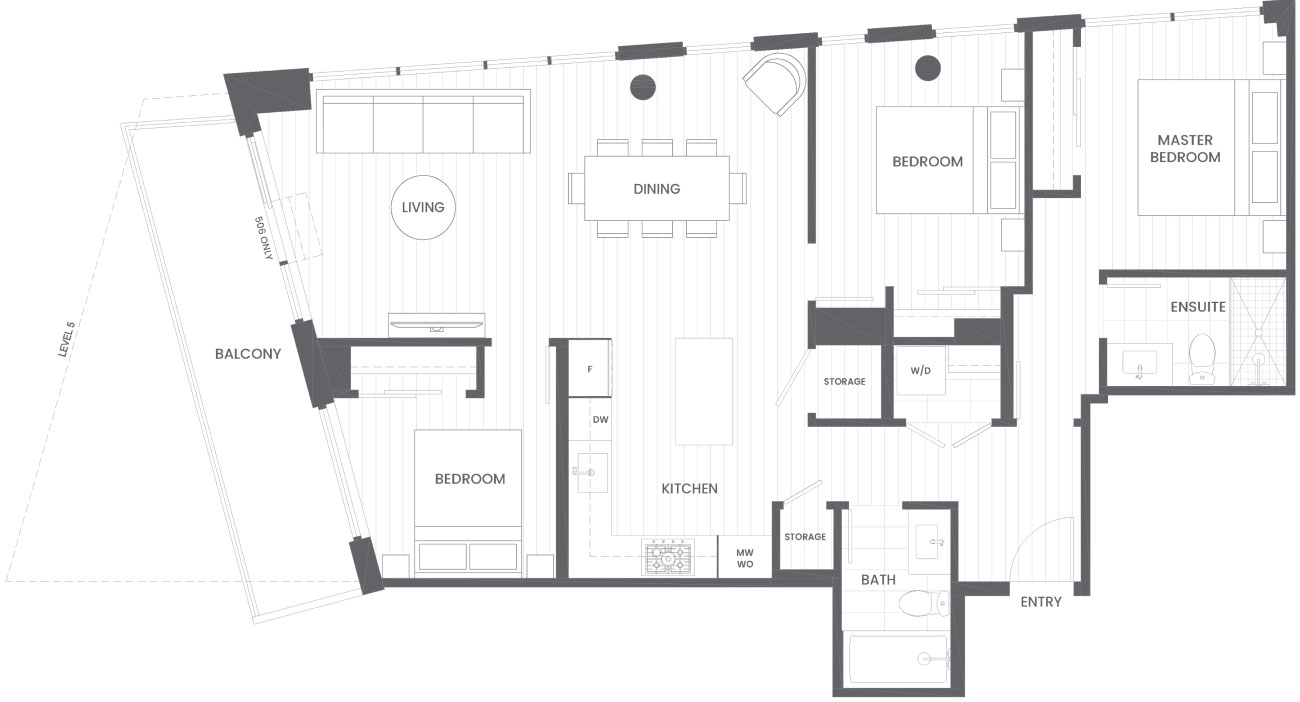
Plan E1
3 Bed + 2 Bath
Tower:
C
Interior:
1,136 sqft
Exterior:
129–244 sqft
Total Space:
1,265–1,380 sqft
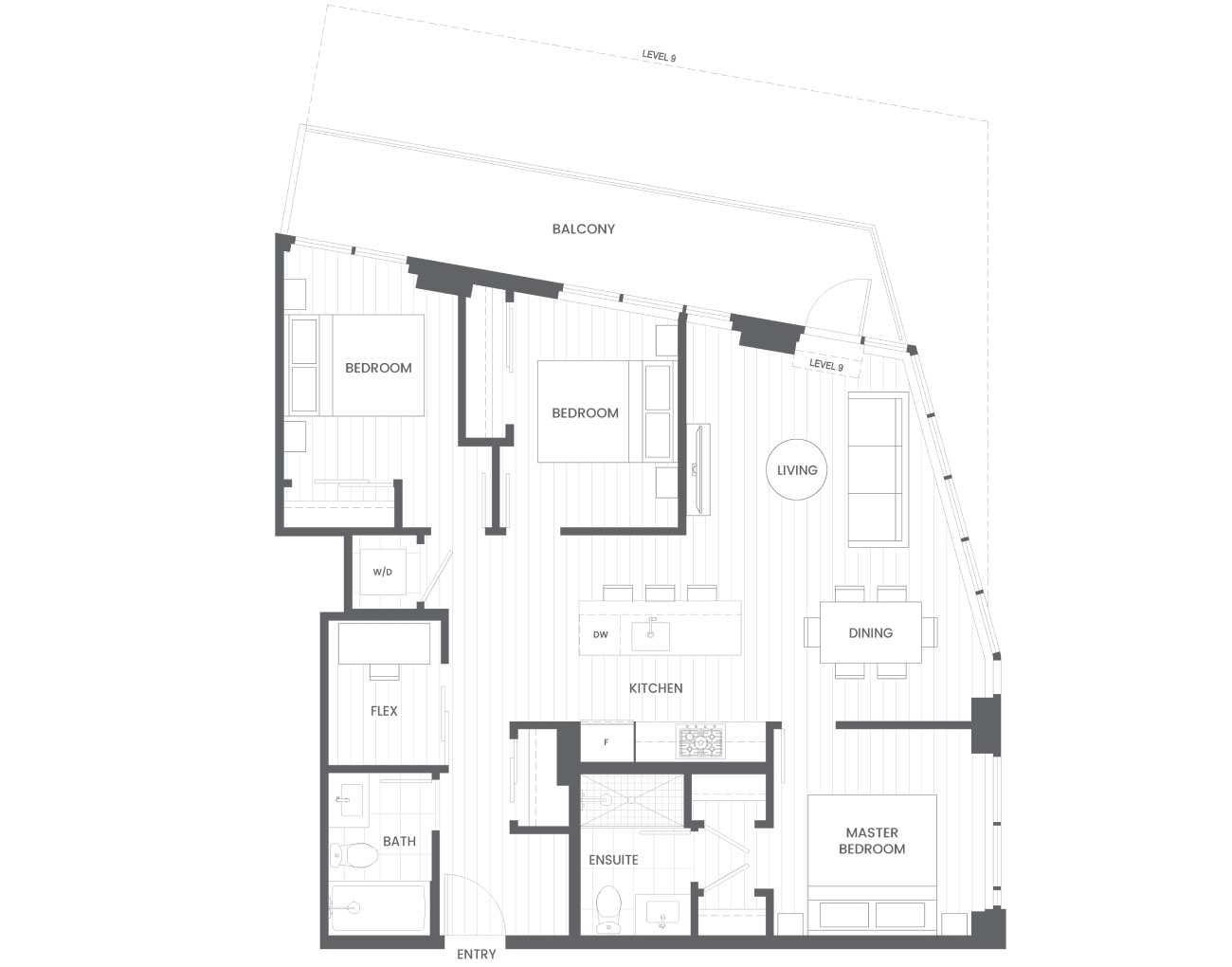
Plan E4
3 Bed + 2 Bath + Flex
Tower:
C
Interior:
1,047 sqft
Exterior:
164–449 sqft
Total Space:
1,211–1,496sqft
Now Selling
For more information on One Park’s 1, 2, & 3 bedroom homes, please register today.